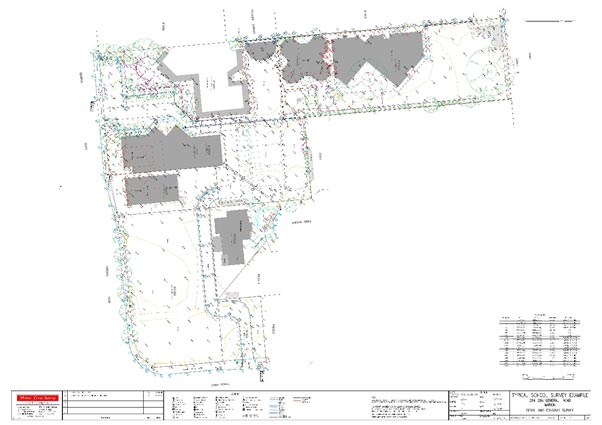Topographic or” Detail” Surveys are used in many situations where Architects , Designers or Engineers need to know the current physical situation in terms of features and levels of the site in question. This survey is then used to design buildings, extensions, roads, bridges, schools, factories, wineries, pipes, dams, subdivisions, almost anything that is built,
Not only above the surface but underground services can be detected and modelled in 2D and 3D providing the complete picture of what is there to give certainty in design.
Example plan of Topographic Survey



